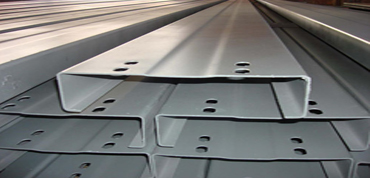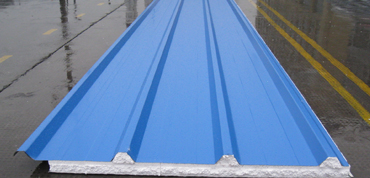Pre Engineered Building in Haryana
Riddhima Building System Private limited has been supplying custom Pre Engineered buildings to satisfied customers in every respect by our engineering and solution in India.
RBS is an organisation, waiting in the wings to take off. RBS represents a highly professional and pragmatic approach and our motto is to give full satisfaction to our esteemed customer with best services in architectural
products. Our Vision and the strategy is to continuously broaden and enhance the product line so as to offer increasingly versatile design applications to Pre-engineered building, PEB manufacturers and Roofing system.
We work directly with building owners, contractors and architects. Our services include the design, engineering, manufacturing and delivery of complete building, direct from the factory to you. We are happy to discuss your
building needs with you and offer ideas and suggestions. We will provide you with a free and complete quote for your building upon your request. There is no cost or obligation to you for this service.
RBS's family of employees includes a team of experienced building design and engineering specialists with the skills and knowledge necessary to create practically any kind of large or small building you desire including:
- Agricultural Buildings
- Automotive Repairs Shops and Dealer Showrooms
- Aviation Hangar
- Commercial Buildings
- Fire Stations
- Industrial Buildings
- Manufacturing Facilities
- Mini-Storage Facilities
- Offices
- Recreation Centers
- Restaurants
- Storage Buildings
- Warehouse Facilities
- Retail Centers
- Utility Buildings
- Workshops
Every RBS building is engineered for the specific geographic location (anywhere in the India) where the building will be erected. Using state-of-the-art proprietary software, our buildings are engineered to local building codes
and local load requirements to ensure the building will stand up to the demands of the building's intended use and the forces of Mother Nature. Because every building is a custom building we can design and engineer it to
fit your unique needs, demands and style.
We have grown our company into Indian industry leader by making sure that nothing is more important than the satisfaction of our customers. We strive to offer the most cost effective building possible while assuring that our
customers are not cutting that would jeopardize the integrity or longevity of their investment.
While our goal is to provide you the most economical building possible, we have the integrity to not try to match or underbid a competitor's building quote if it means offering you a substandard, incomplete or unsafe product.
Our name is on and our pride is in every building we create. It is our goal for you to be as happy and satisfied in every respect to provide our best engineering and solution.
Our mission
The principles it encompasses form the foundation of our business. Everything we do every day flows from the following key tenets.
- Safety First
- Uncompromising Integrity
- Quality, Without Question
- Dedication to Employees and Clients
Riddhima Building System
About Us
At Riddhima Builders System, we strive to achieve excellence in all business values. We believe in strengthening our innovation leadership by creating a winning team. Our focus lies in offering quality products and services
by respecting the needs of our customers. We believe in framing positive work environment that motivates our team members to attain the organizational targets by maintaining complete harmony with each other. Our mission
is to bring out profitable business growth through customer service, innovation, excellence and loyalty. To prove this we deliver excellent solutions for our customers by carefully attending to their needs and exceeding
their expectations.
We make efforts to build long lasting relationship with employees, investors, stakeholders and customers by promoting professionalism and being conscious to their interest and needs. We stand out to be a relationship driven
company. We leave no stone unturned while delivering high performance solutions that uniquely matches with clients specific needs. We aim to add value for our customers by working in complete coordination with them and
delivering on our promises and commitment. All of our decisions are taken with the customer as centre of attention.
Since our inception, we believe in being committed to the highest standard of ethics. We encourage our people to display their innate potential and talent. We invest in our people by arranging for various employee seminars,
ethics awareness workshops and compliance trainings at frequent intervals. Innovation being the key driver of our organizational growth, we act proactively by initiating ground-breaking changes and improvements in our activities.
Differentiator
Pre Engineered Buildings Vs Conventional Steel Buildings
| PROPERTY |
PEB BUILDINGS |
CONVENTIONAL STEEL BUILDINGS |
| STRUCTURE WEIGHT |
Pre engineered buildings are on the average 20%-30% lighter because of the efficient use of steel and Design. Primary framing members are fabricated tapered built up section. With the large
depths in areas of higher stress. |
Primary steel members are selected hot rolled "I" or "C"sections. Which are, in many segments of the members heavier than what is actually required by design? Members have constant cross section regardless of
the varying magnitude of the local stresses along the member length. |
|
Secondary members are light weight roll formed in "Z" or "C" shaped to provide maximum strength with minum uses of steel. |
Secondary members are selected from standard hot rolled "C" or "L" sections which are much heavier. |
| DESIGN |
We provide Pre Engineerd Building as standard sections and connections design, time is significantly reduced. Basic design based on international design codes and IS are used over and over. |
Each conventional steel structure is designed form scratch with fewer design aids available to the engineer. |
|
Specialized computer analysis design programs optimize material required. Drafting is also computerized using standard detail that minimize the use of project custom details. |
Substantial engineering and detailing work is required from the very basic is required by the consultant with fewer design aids. |
|
Design shop detail sketches and erection drawings are supplied free of cost to our customer. Approval drawing is usually prepared within in 2 weeks. |
Extensive amount of consultant time is devoted to the alterations that have to be done. |
|
We provide design and detail PEB buildings almost every day of the year resulting in improving the quality of designs every time. |
As each project is a new project engineers need more time to develop the designs and details of the unique structure. |
| DELIEVERY |
Average 6 to 8 weeks |
Average 20 to 26 weeks |
| FOUNDATIONS |
Simple design, easy to construct and light weight. |
Extensive, heavy foundation required. |
| ERECTION SIMPLICITY |
Since the connection of compounds is standard the learning curve of erection for each subsequent project is faster. |
The connections are normally complicated and differ from project to project resulting tin increasing the time for erection of the buildings. |
|
We provide our skilled staff for erection at the site to speed up the erection of framing and sheeting. |
There has to be separate allocation of labour for the purpose of erection. |
| ERECTION COST AND TIME |
Both costs and time of erection are accurately known based upon extensive experience with similar buildings. |
Typically, conventional steel buildings are 20% more expensive than PEB in most of the cases, the erection costs and time are not estimated accurately. |
|
The erection process is faster and much easier with very less requirement for equipment. |
Erection process is slow and extensive field labour is required. Heavy equipment is also needed. |
| SEISMIC RESISTANCE |
The low weight flexible frames offer higher resistance to seismic forces. |
Rigid heavy frames do not perform well in seismic zones. |
| OVER ALL PRICE |
Price per square meter may be as low as by 30 % than the conventional building. |
Higher price per square meter. |
| ARCHITECTURE |
Outstanding architectural design can be achieved at low cost using standard architectural details and interfaces. |
Special architectural design and features must be developed for each project which often require research and thus resulting in higher cost. |
| SOURCING AND COORDINATION |
Building is supplied complete with all accessories including erection for a single "ONE SOURCE". |
Many sources of supply are there so it becomes difficult to co ordinate and handle the things. |
| COST OF CHARGE ORDER |
We usually stock a large amount required steelwhich can be flexibly used in many types of PEB projects. |
Substitution of hot rolled sections infrequently rolled by mills is expensive and time consuming. |
|
Change orders are easily accommodated at all stages of the order fulfillment process. Little or no material is wasted even if a change order is made after fabrication starts. |
Change orders that are made after the dispatch of hot rolled sections result in increasing the time and cost involved in the project. |
| BUILDING ACCESSORIES |
Designed to fit the system with standardized and inter changeable parts. Including pre designed flashing and trims. Building accessories are mass produced for economy and are available with the building. |
Every project requires different and special design fro accessories and special sourcing for each item. Flashing and trims must be uniquely designed and fabricated. |
| FUTURE EXPANSIONS |
All project records are safely and orderly kept in electronic format which make sit easy for the us to obtain a copy of his building record at any time. |
It would be difficult to obtain project records after a long period of time. It is required to contact more than one number of parties. |
|
Future expansion is very easy and simple. |
Future expansion is most tedious and more costly. |
| SAFETY AND RESPONSIBILTY |
Single source of responsibility is there because all the job is being done by one supplier. |
Multiple responsibilities can result in question of who is responsible when the components do not fit in properly, insufficient material is supplied or parts fail to perform particularly at the supplier/contractor
interface. |
| PERFORMANCE |
All components have been specified and designed specially to act together as a system for maximum efficiency, precise and peak performance in the field. |
Components are custom designed for a specific application on a specific job. Design and detailing errors are possible when assembling the diverse components into unique buildings. |










